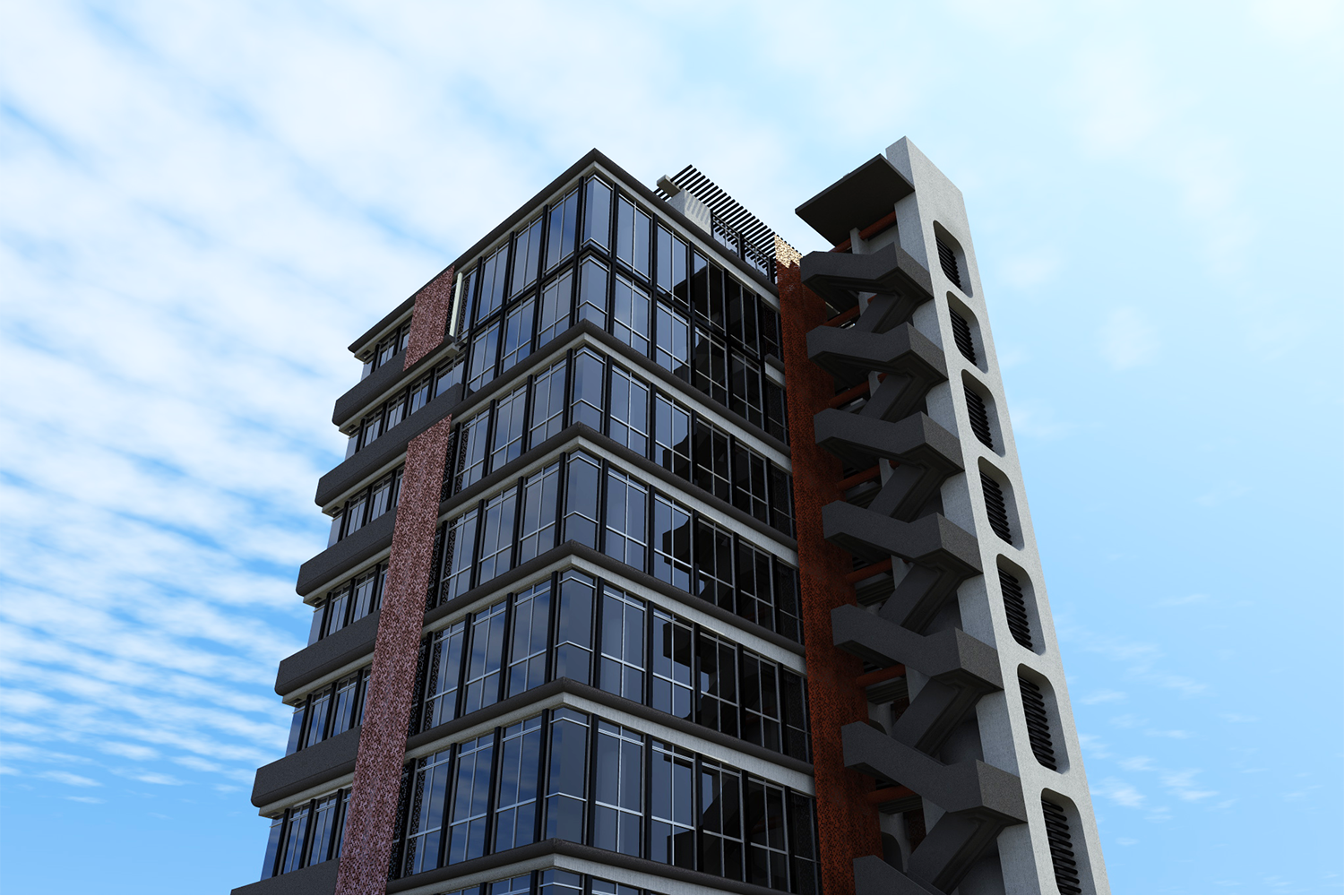
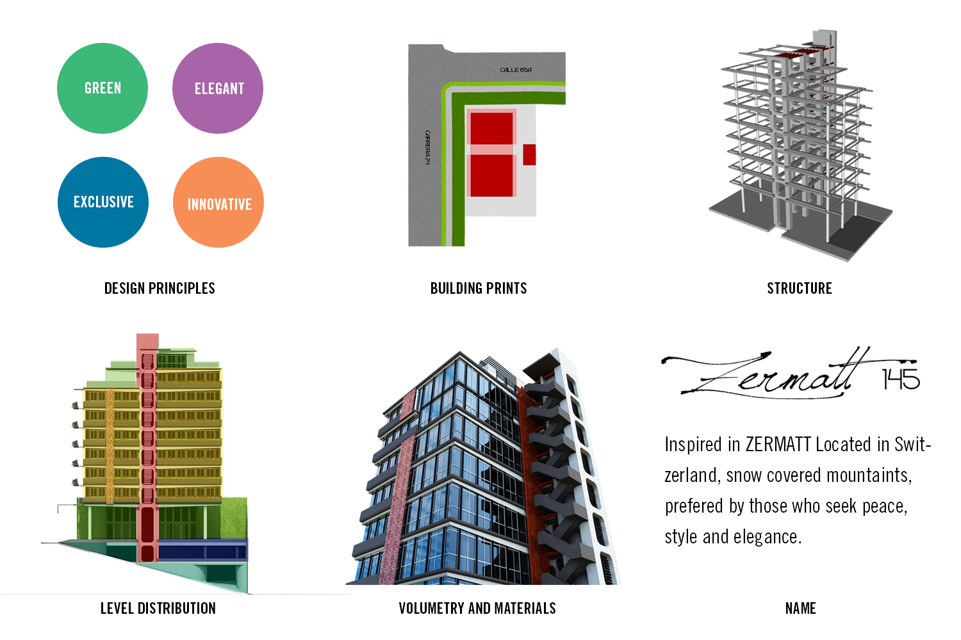
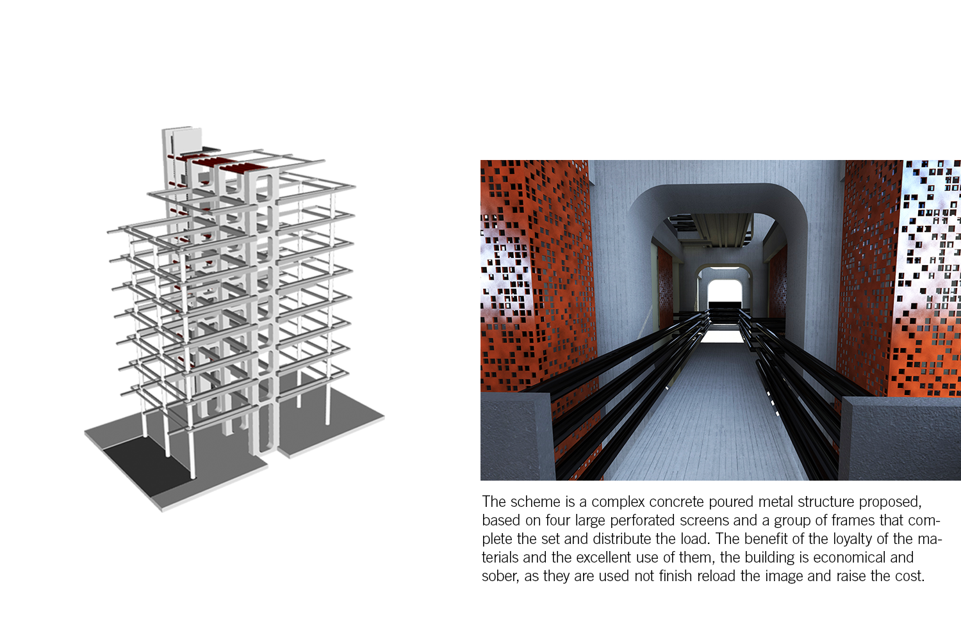
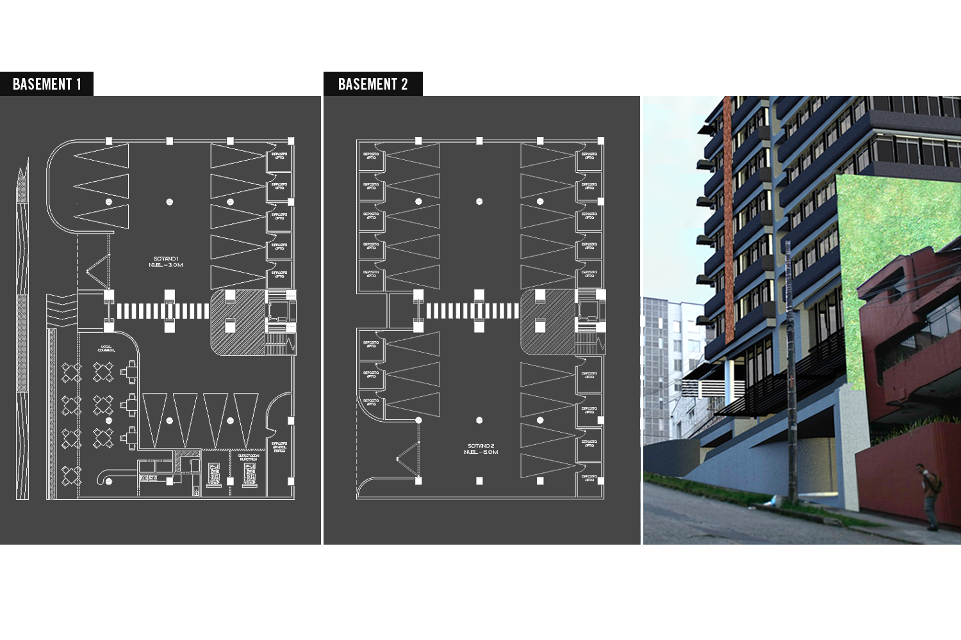
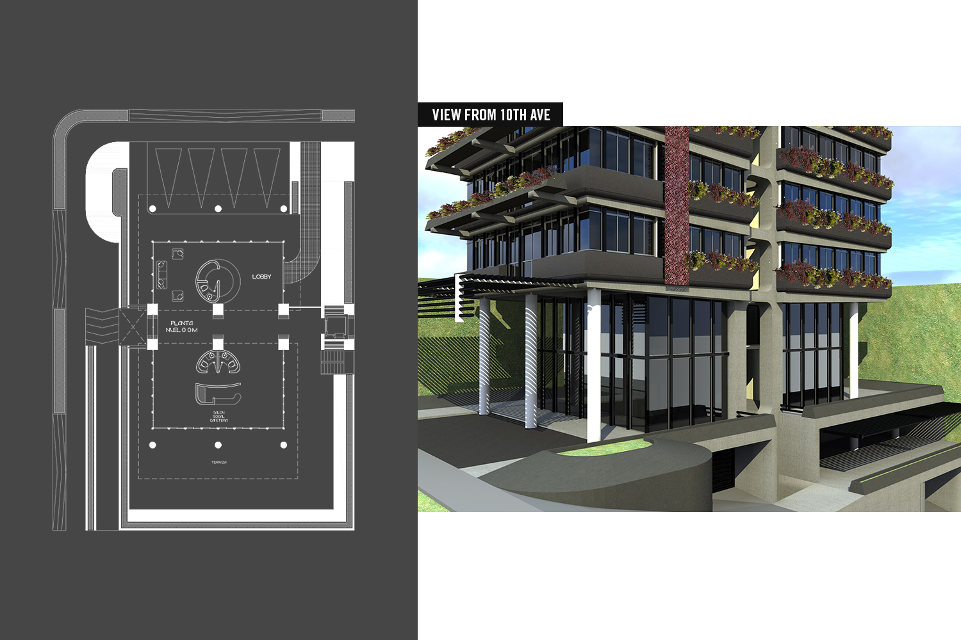
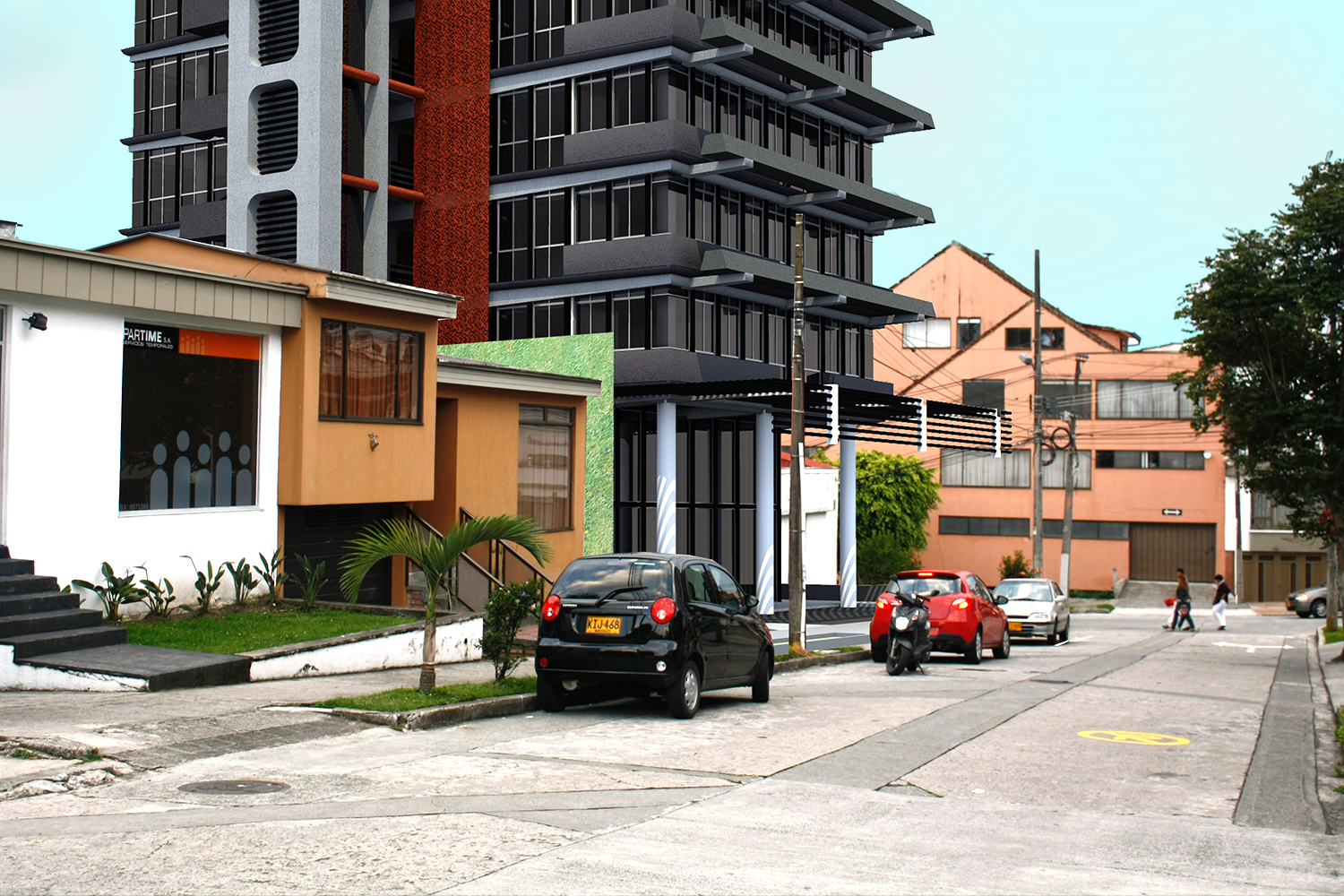
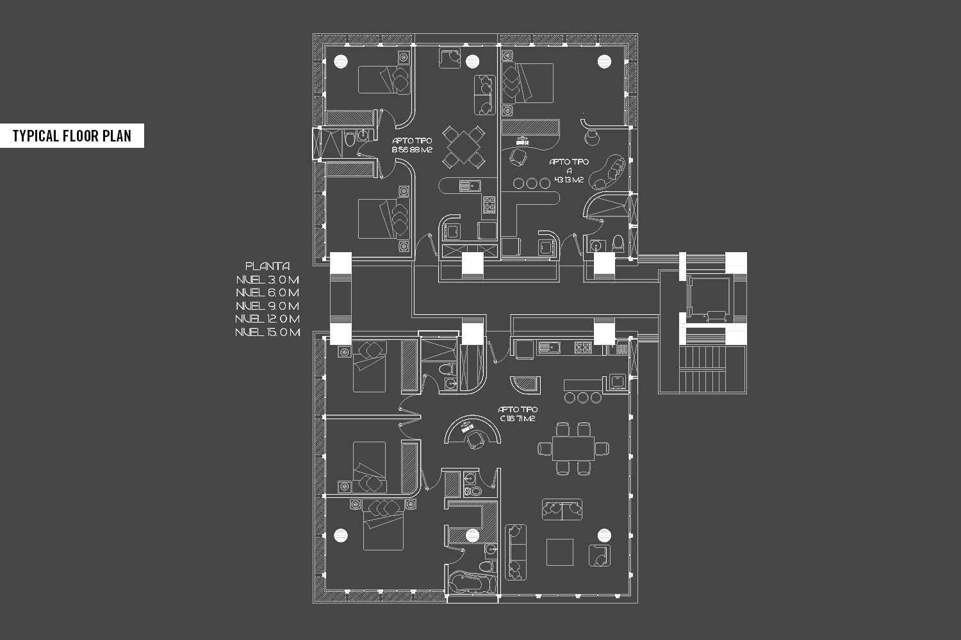
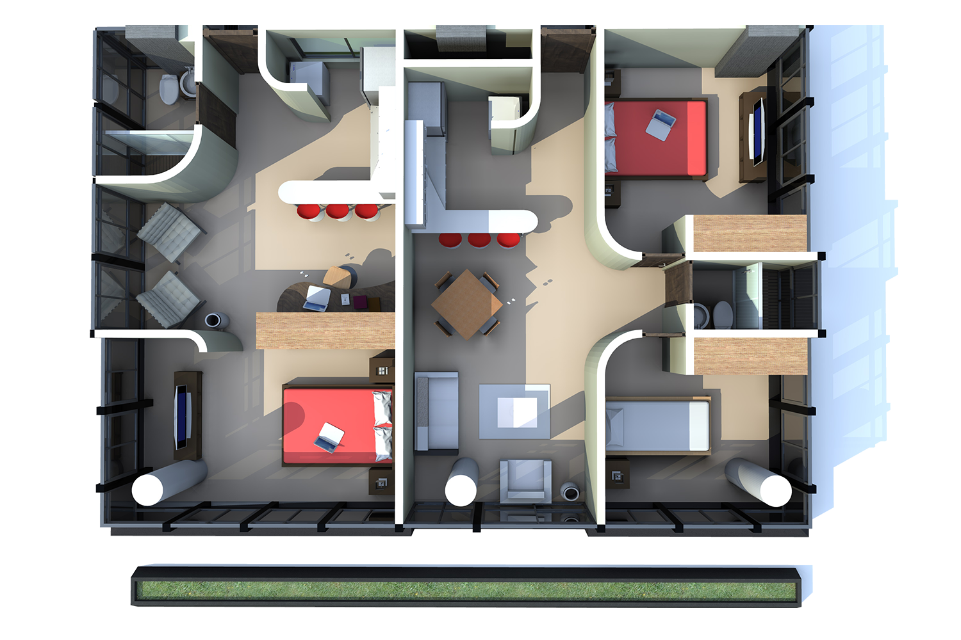
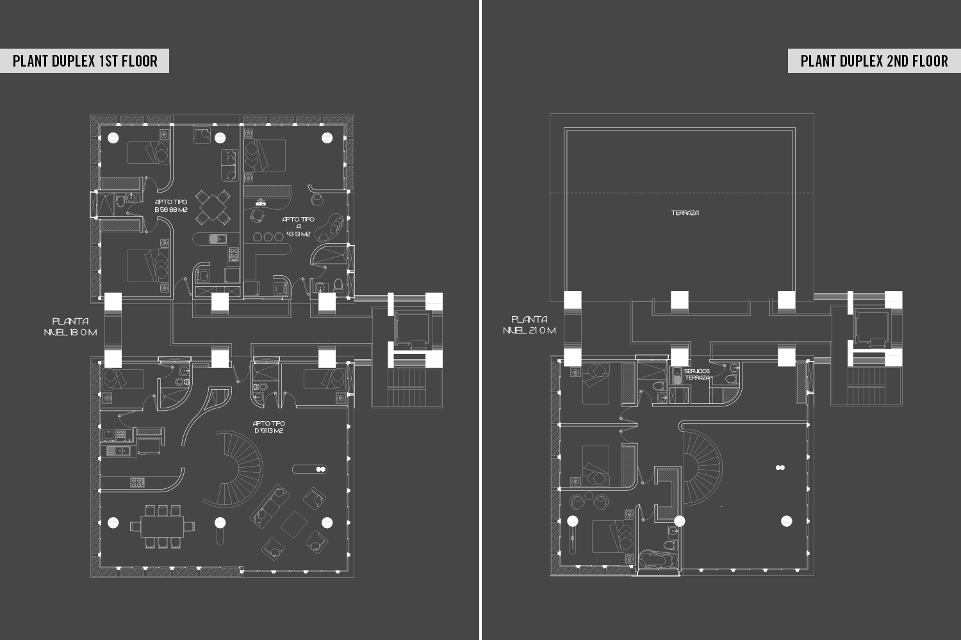
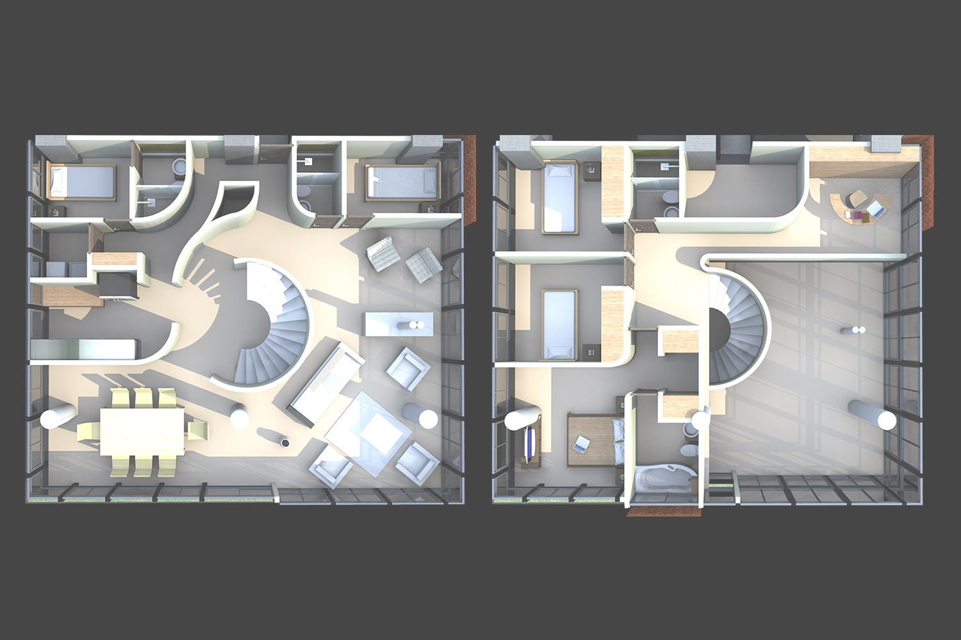
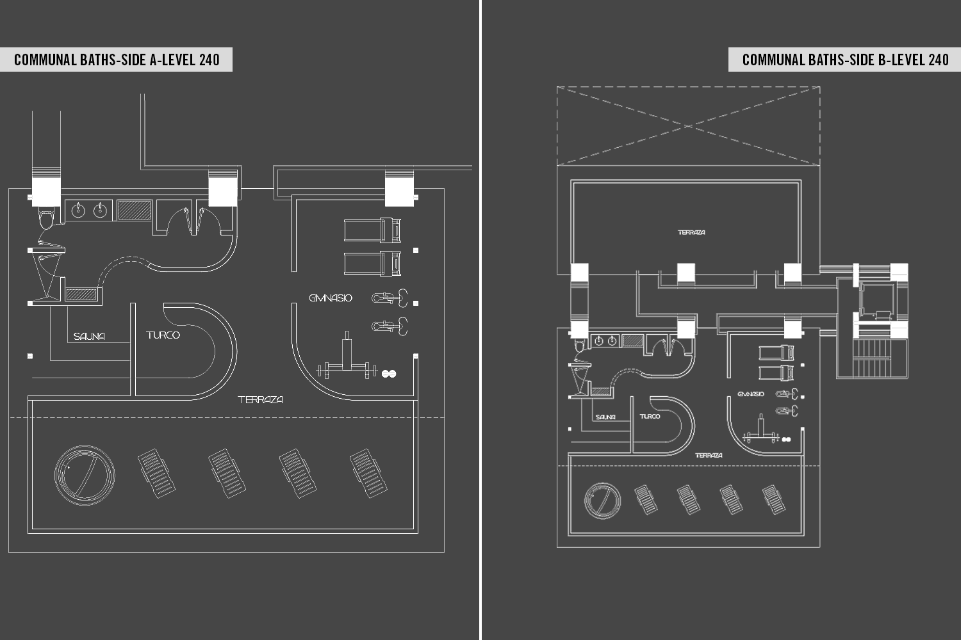
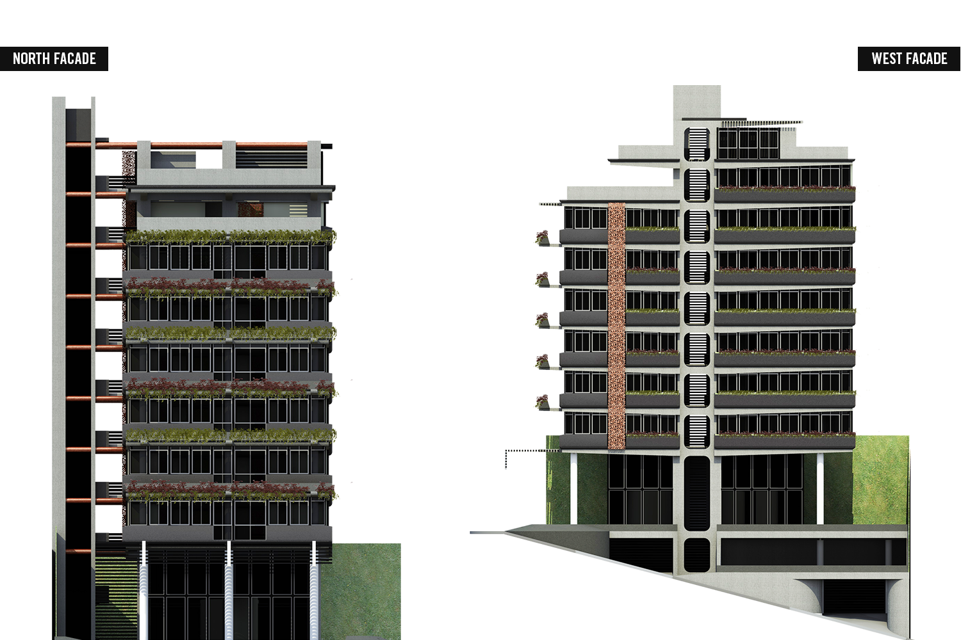
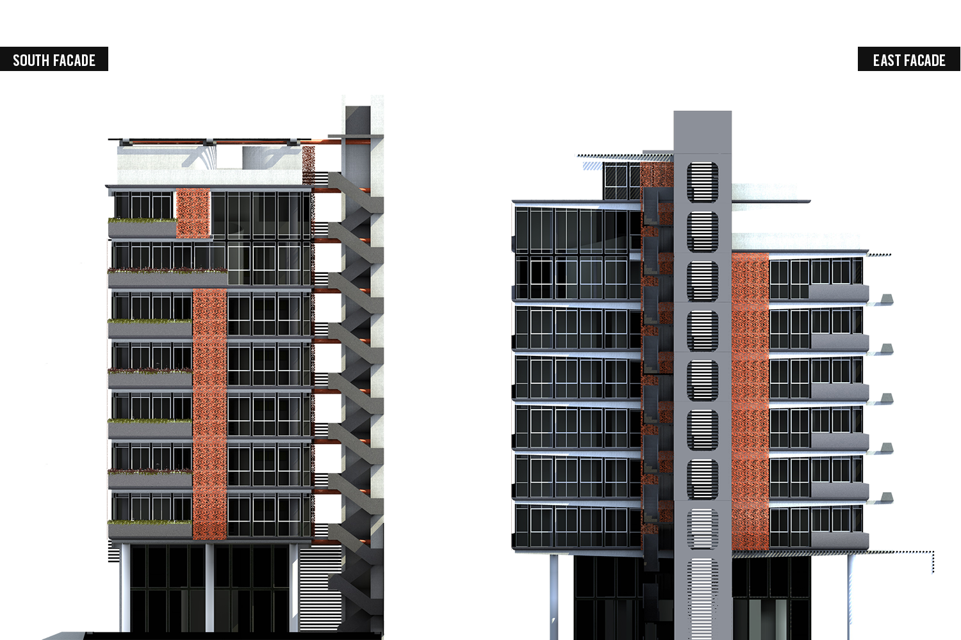
Multifamily Building I
Location: Manizales, Colombia
The construction is in an urban surrounding near the downtown area of Manizales, Colombia. The building is located at the juncture of two dimensions: a diagonal hill and a horizontal street.
The objective was to create a contemporary residential and commercial mixed-use 12-floor building. The private and public spaces were clearly differentiated by points of ingress on opposite sides of the first floor.
The construction has a wide visual that permits enjoyment of the landscape while attracting customers to the varied commercial spaces. The residents’ privacy, however, is not interrupted by commercial accessibility.
The designer’s aim was to provide each resident not just a home but also a piece of land they could cultivate and develop. This was accomplished with vertical gardens around the perimeter of the ground level that enhanced the natural ambiance outside the apartments, and complemented planters imbedded in the windowsills that jutted out of each unit, which also served as rainwater channels.
