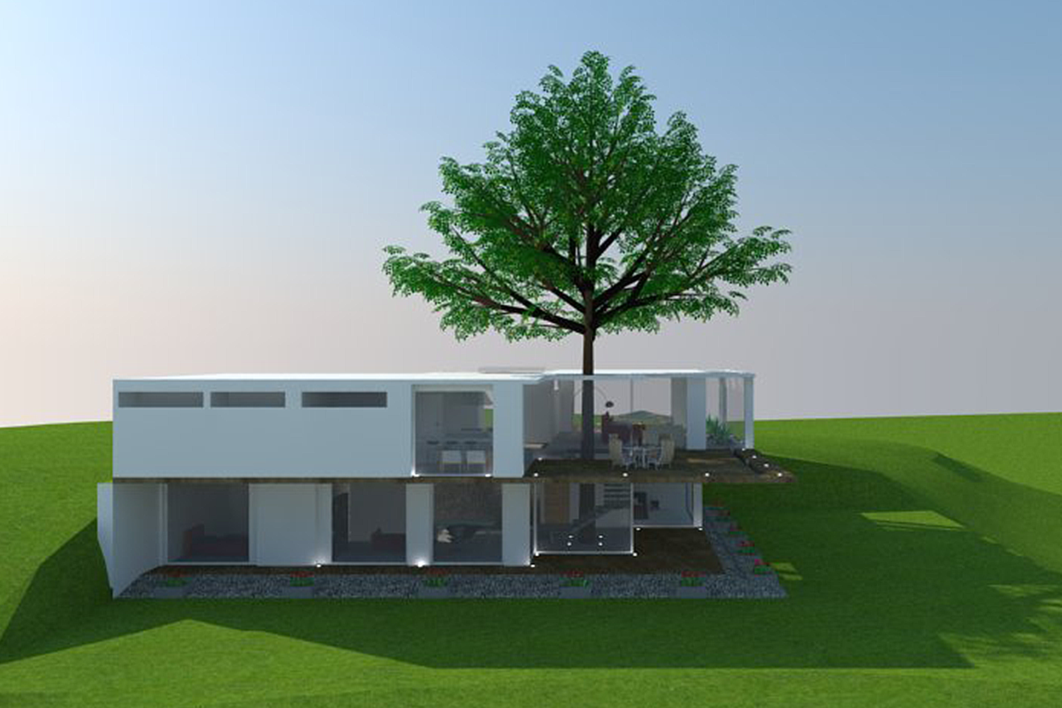
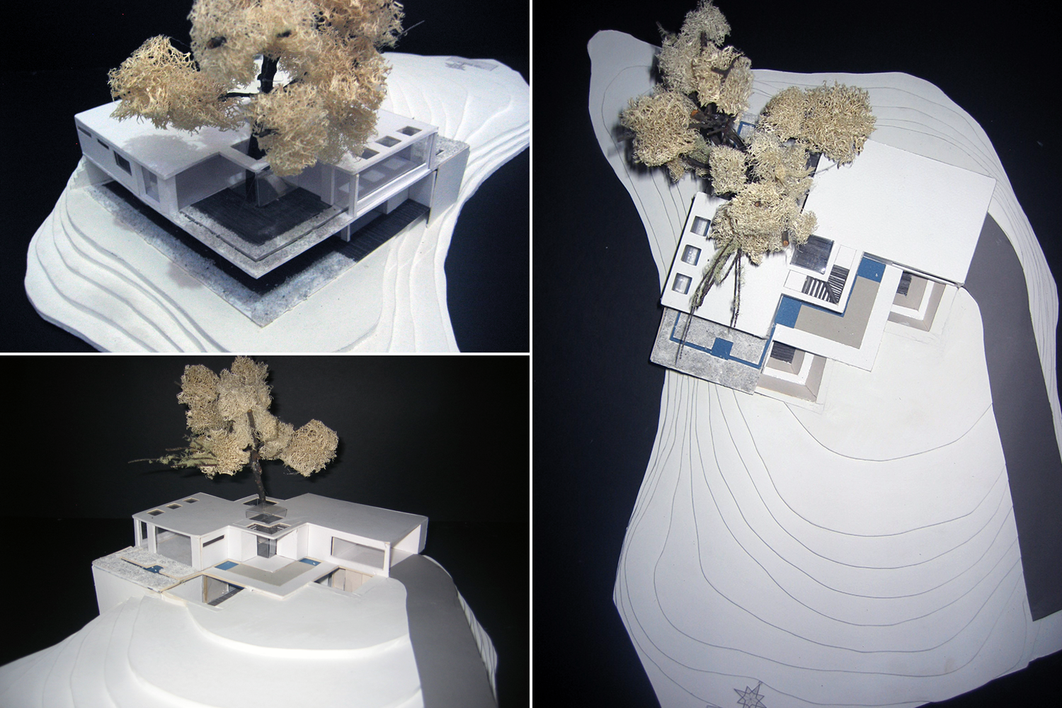
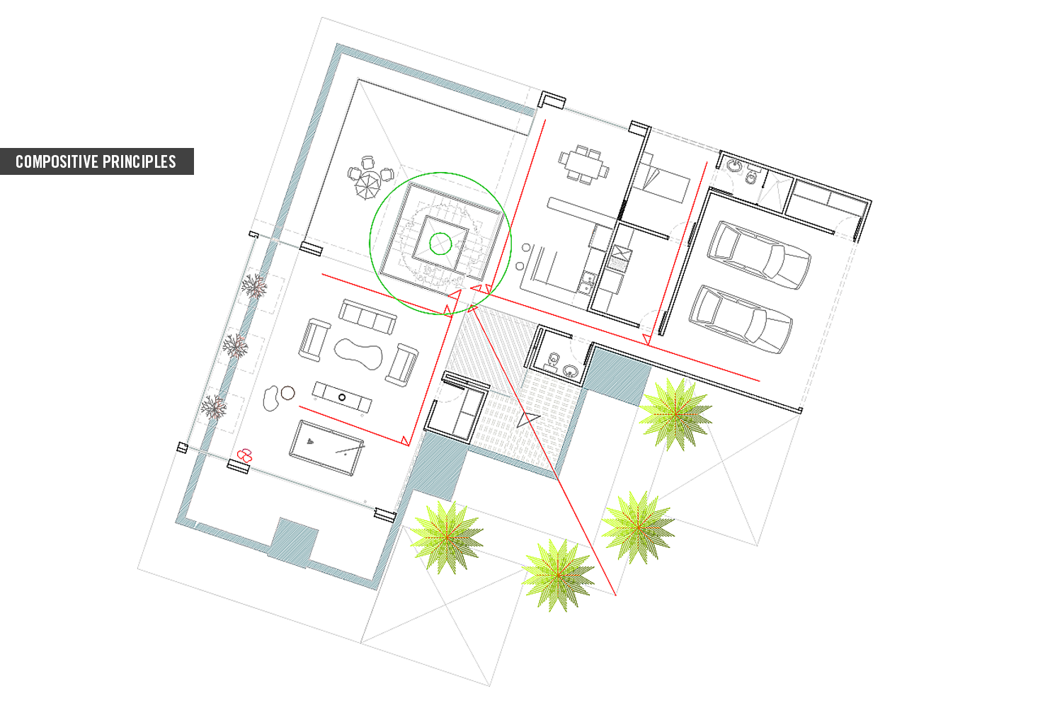
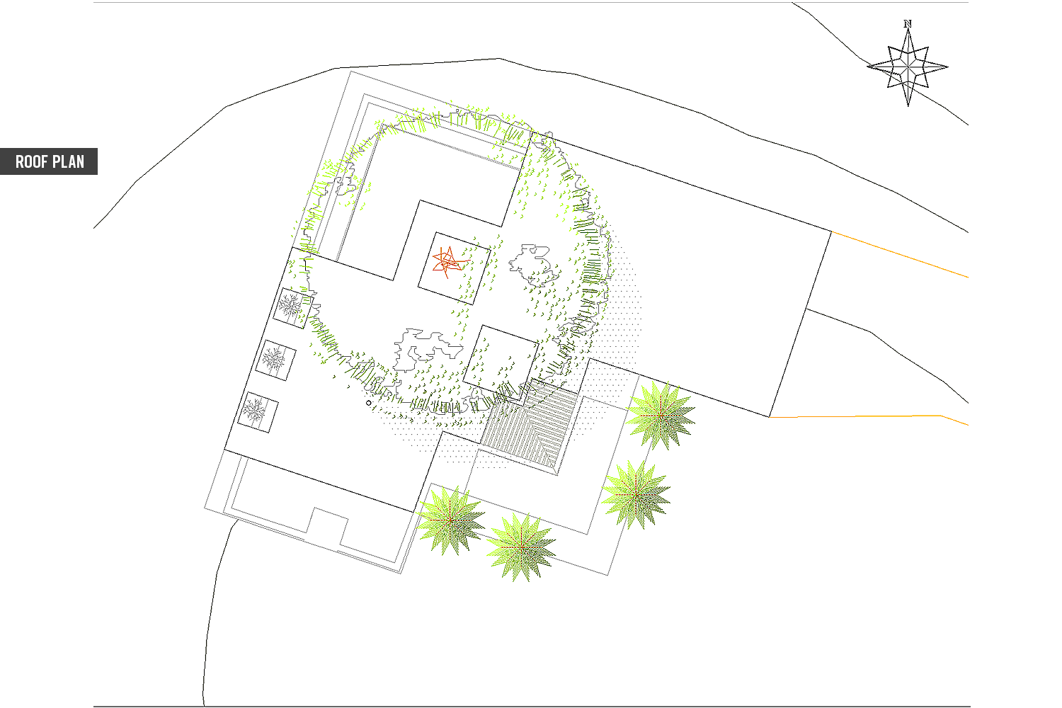

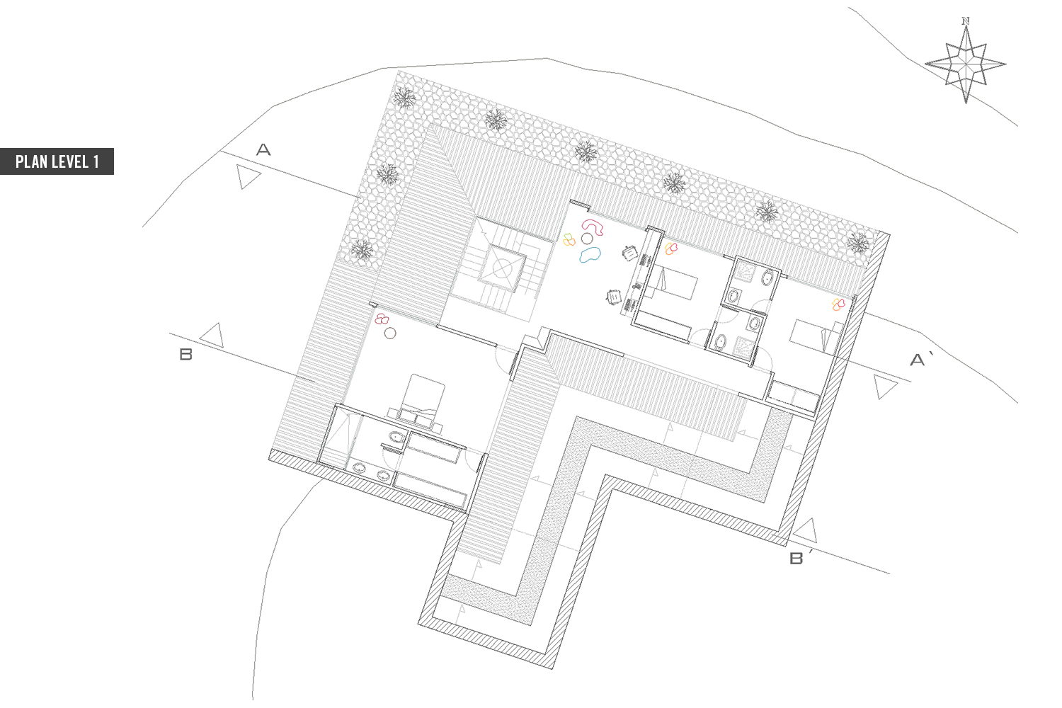
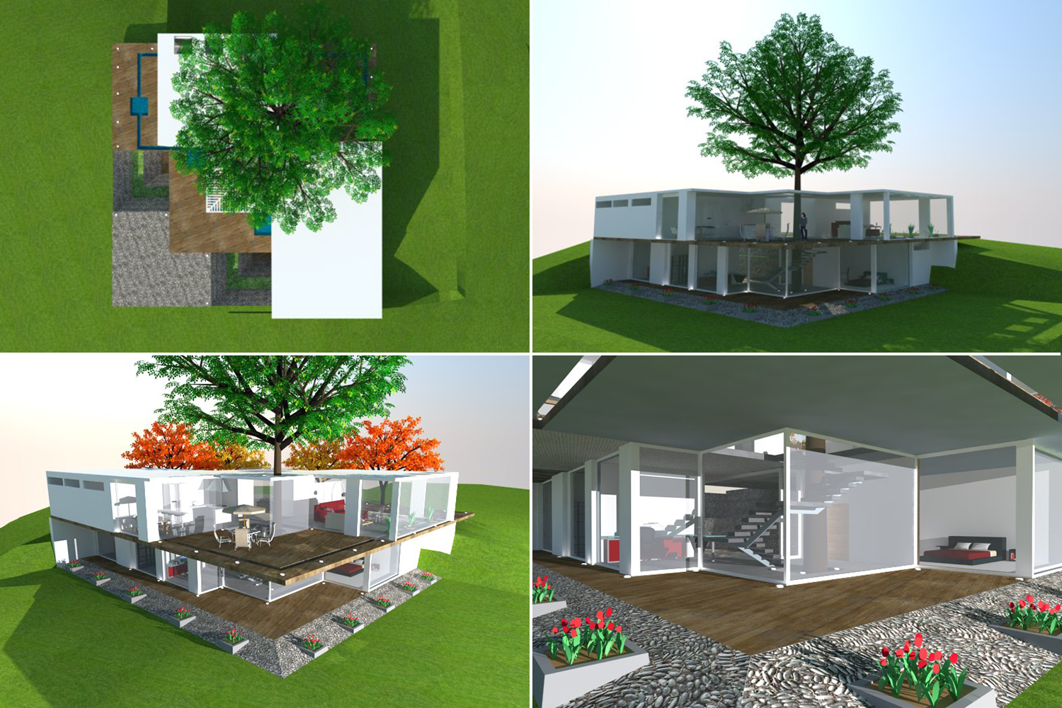
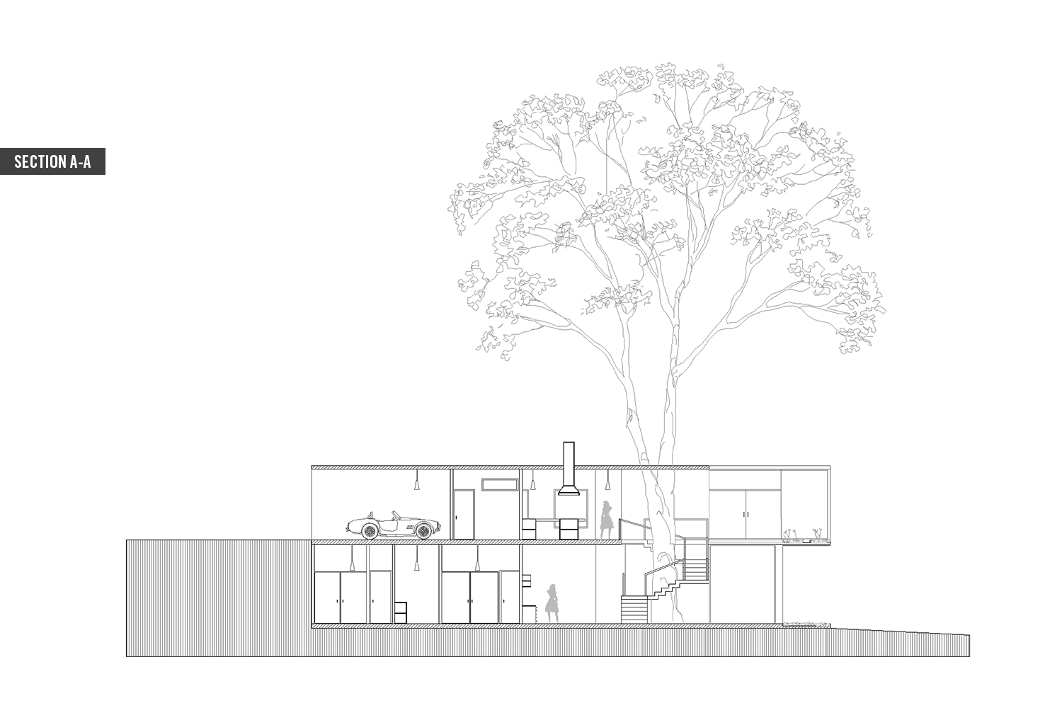
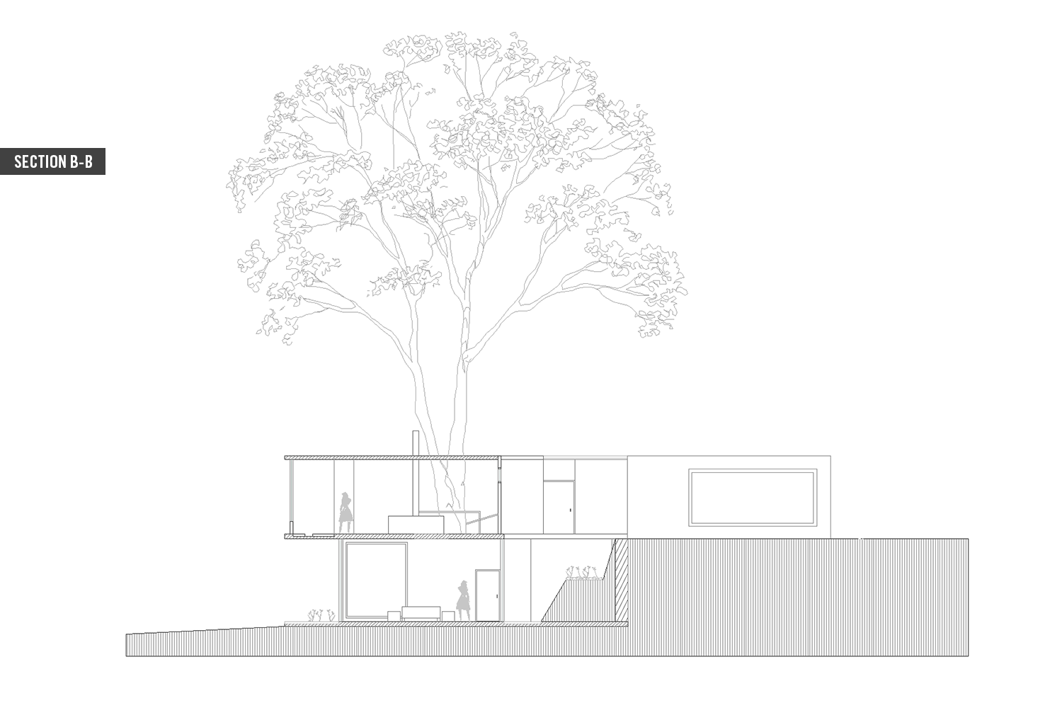

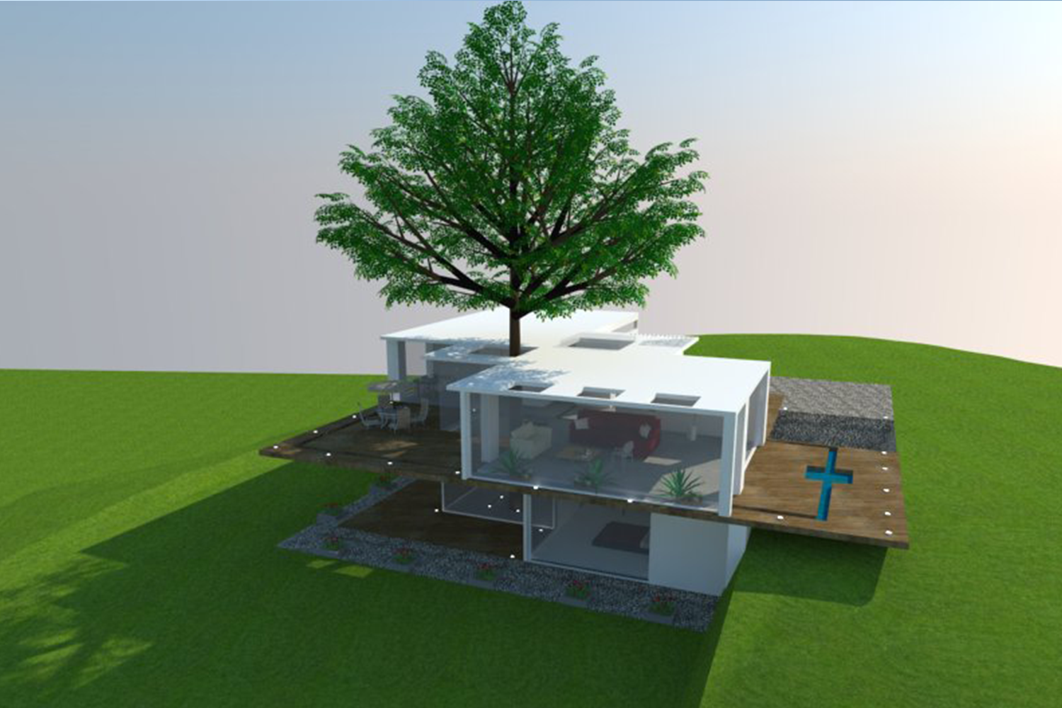
RURAL HOUSE
Location: Countryside, Manizales, Colombia
This is a rural area in a mountainous coffee region of Colombia with low, rolling hills and a cool to temperate climate. The area where the construction is envisioned has a 270 degree view of the city and the surrounding landscape.
This is a single-family permanent residence that has as its target demographic a middle to upper class family. The home was designed to fit the topography, having the second floor at the plateau of the hill, and descending along the hill face. I located the living space on the upper level to ensure privacy; the lower level is partially wrapped in the hill, with a 180 degree vista of the landscape and natural coverage from public view on the flanks.
The interior staircase that connects both levels hinges around a native tree at the center of the home. This tree is axiomatic to the construction in that it’s the design nucleus and the inspiration for the construction itself.
An emphasis of this project was the relationship between the inhabitants as seeking refuge from nature, while being imbedded in it. The design seamlessly fits into the topography, working with the natural lines and materials, not against them.
